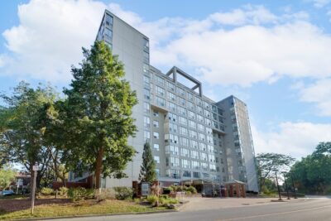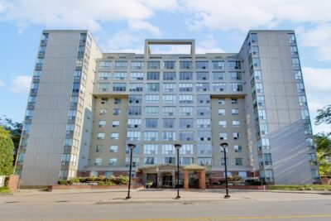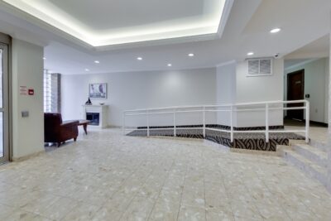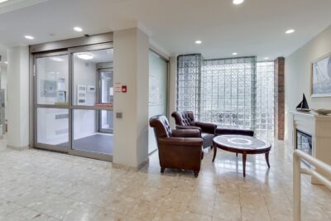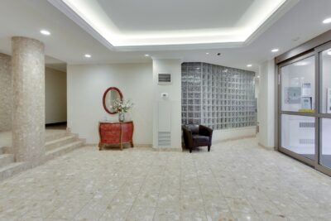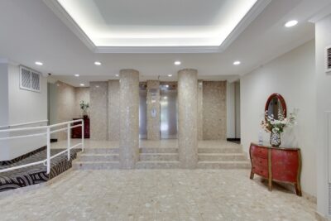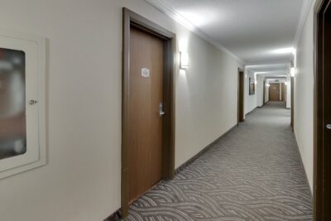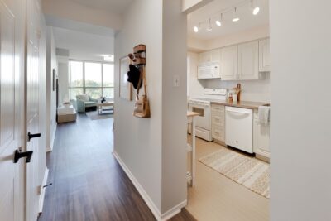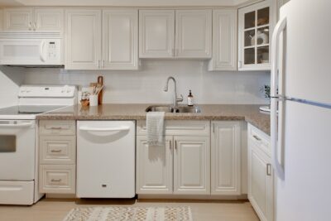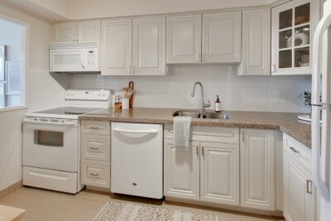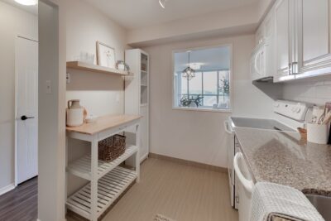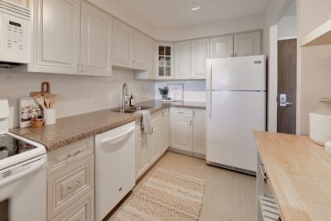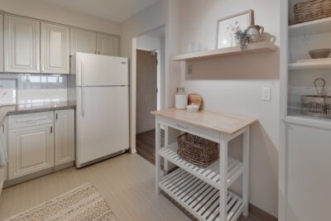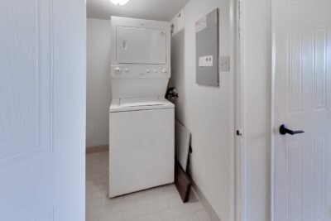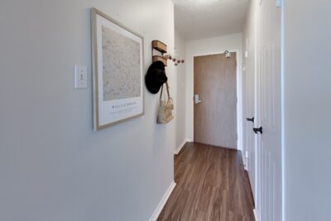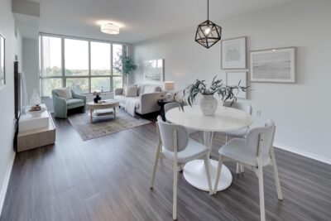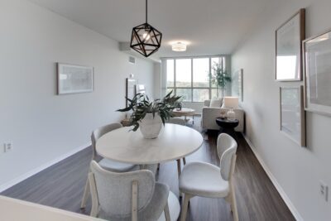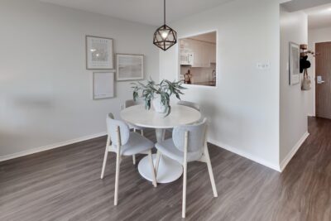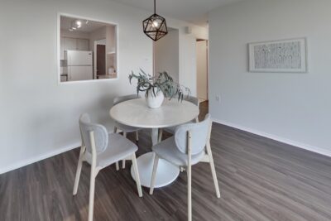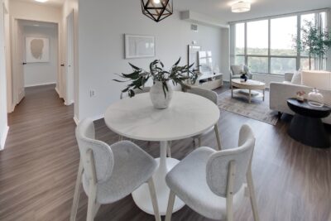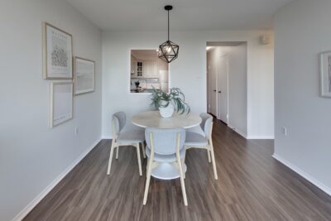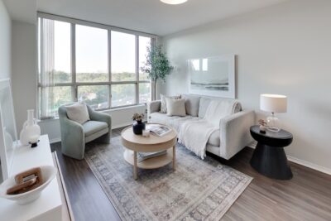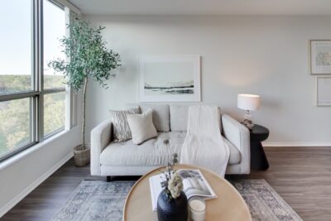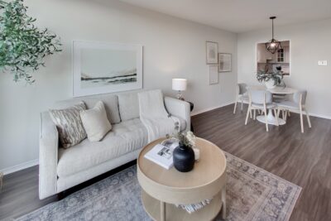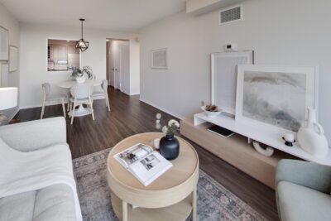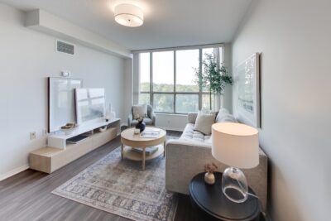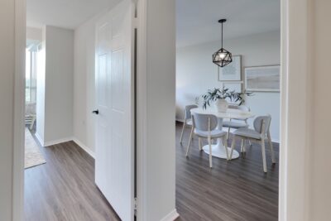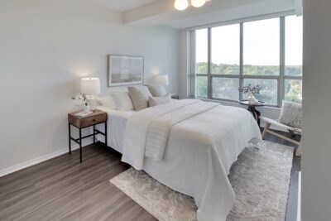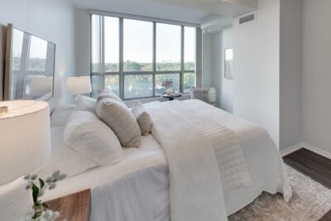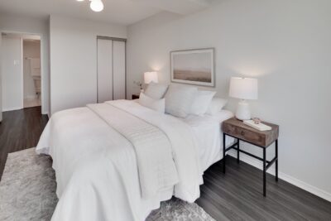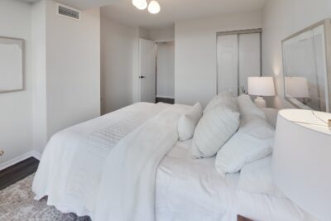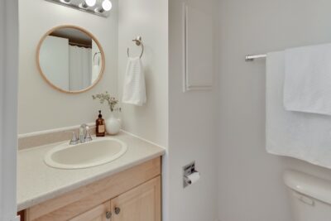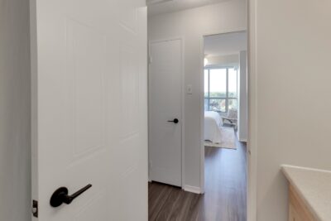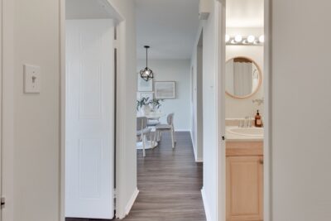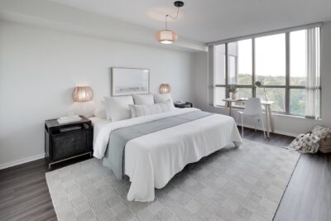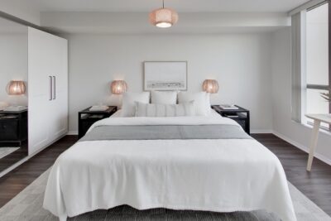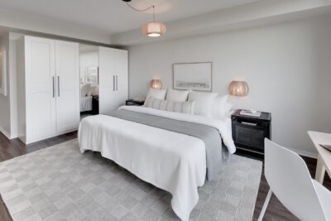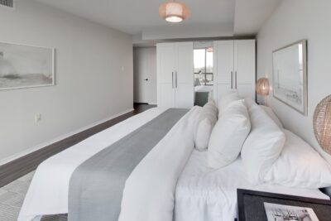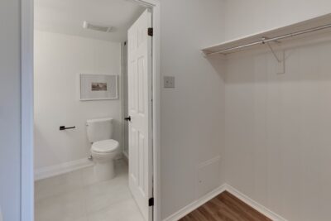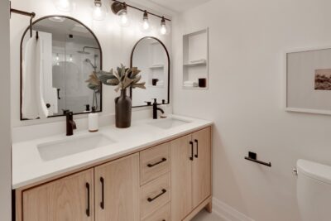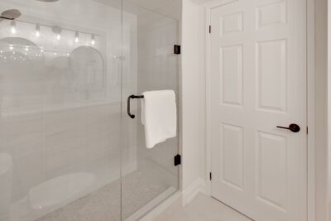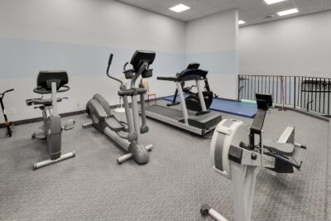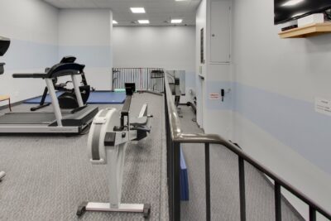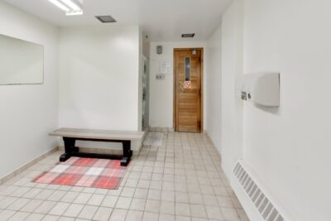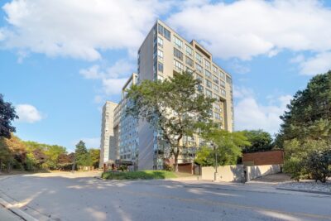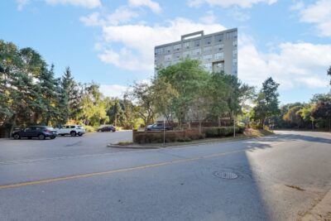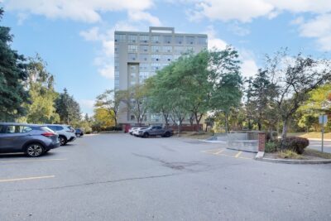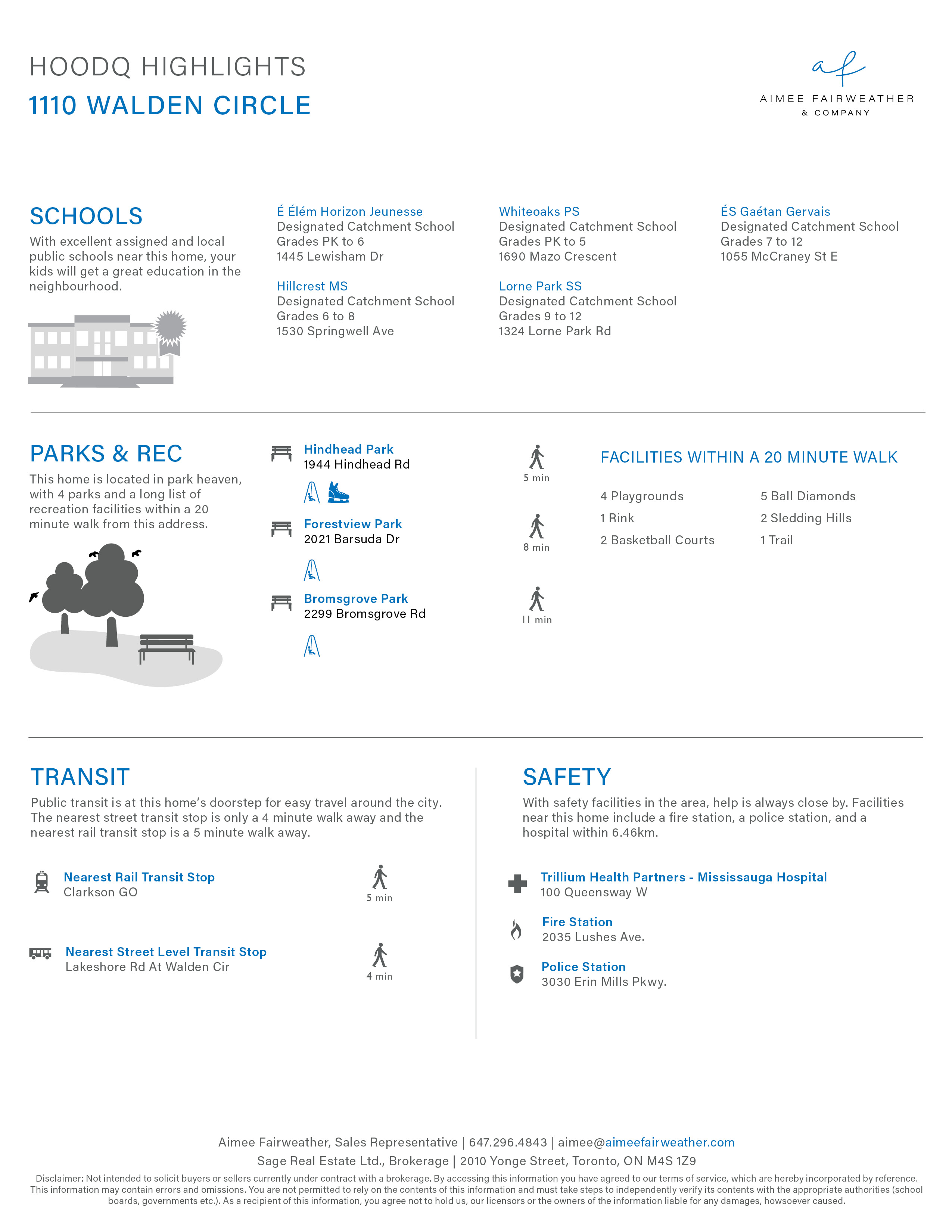PRICE $599,000
2 BEDROOMS
2 BATHROOMS
Wake Up to Green Views & Lake Breezes in Mississauga
Welcome to this beautifully maintained 2-bed, 2-bath condo in the sought-after Walden Circle community of Mississauga. Offering over 1,000 sqft of thoughtfully designed living space, this home provides a perfect mix of comfort and convenience.
Step into the bright, open-concept living & dining area, where large windows allow natural light to fill the space and offer peaceful views of the surrounding greenery. The layout is ideal for both relaxation and entertaining, with a versatile space to suit your needs. The kitchen is well-equipped with ample cabinetry, granite countertops, and plenty of cooking space.
Each of the bedrooms are highlighted by expansive windows with tranquil views of lush greenery. The primary bedroom serves as a private retreat, featuring a spacious layout, built-in storage, and a modern ensuite bathroom with dual vanity and a rainfall shower. The second bedroom is versatile and can be used as a guest room, home office, or additional family space. A second well-appointed bathroom adds convenience for family members and guests.
The building is well-maintained, and with acces to fantastic amenities such as an outdoor pool, tennis court, gym, and sauna, providing everything you need for an active and healthy lifestyle. An exclusive locker and 2 underground parking spaces are included.
Nestled on a quiet, tree-lined street, the neighbourhood offers a unique blend of tranquility and convenience. The community is a short drive from a beautiful lakefront park with stunning views of the Toronto skyline and a conservation area filled with scenic trails, wildlife and beach access.
The area offers a variety of shops, restaurants, and essential services along Lakeshore Road, making it easy to meet all your daily needs. Commuters will appreciate quick access to the QEW and Clarkson Go Station ensuring seamless travel around the GTA.
Experience the best of both worlds – a peaceful, nature-filled retreat with vibrant city life moments away.
Room Descriptions
Living | Vinyl floors , open concept, combined with dining, large window overlooking treetops
Dining | Vinyl floors, open concept, combined with living, large window overlooking treetops
Kitchen | Vinyl floors, full-size appliances, ample storage, plenty of counter space
Primary Bedroom | Large window overlooking treetops, 4-piece ensuite bathroom, vinyl floors, large built-ins
Ensuite Bathroom | 4-piece, tile floors, dual vanity, rainfall shower
Second Bedroom | Large window overlooking treetops, vinyl floors, closet
Bathroom | 3-piece, tile floors
Additional Information
Possession | TBD
Maintenance Fee | $1,058.51 / month
Property Taxes | $2,981.94 (2024)
Size | 1,009 square feet
Parking | 2 underground parking
Locker | Exclusive locker
Inclusions | 2 parking, 1 locker, existing light fixtures, existing window coverings, and all existing appliances. Kitchen island, kitchen pantry, kitchen shelf, and pax wardrobe in the primary bedroom.
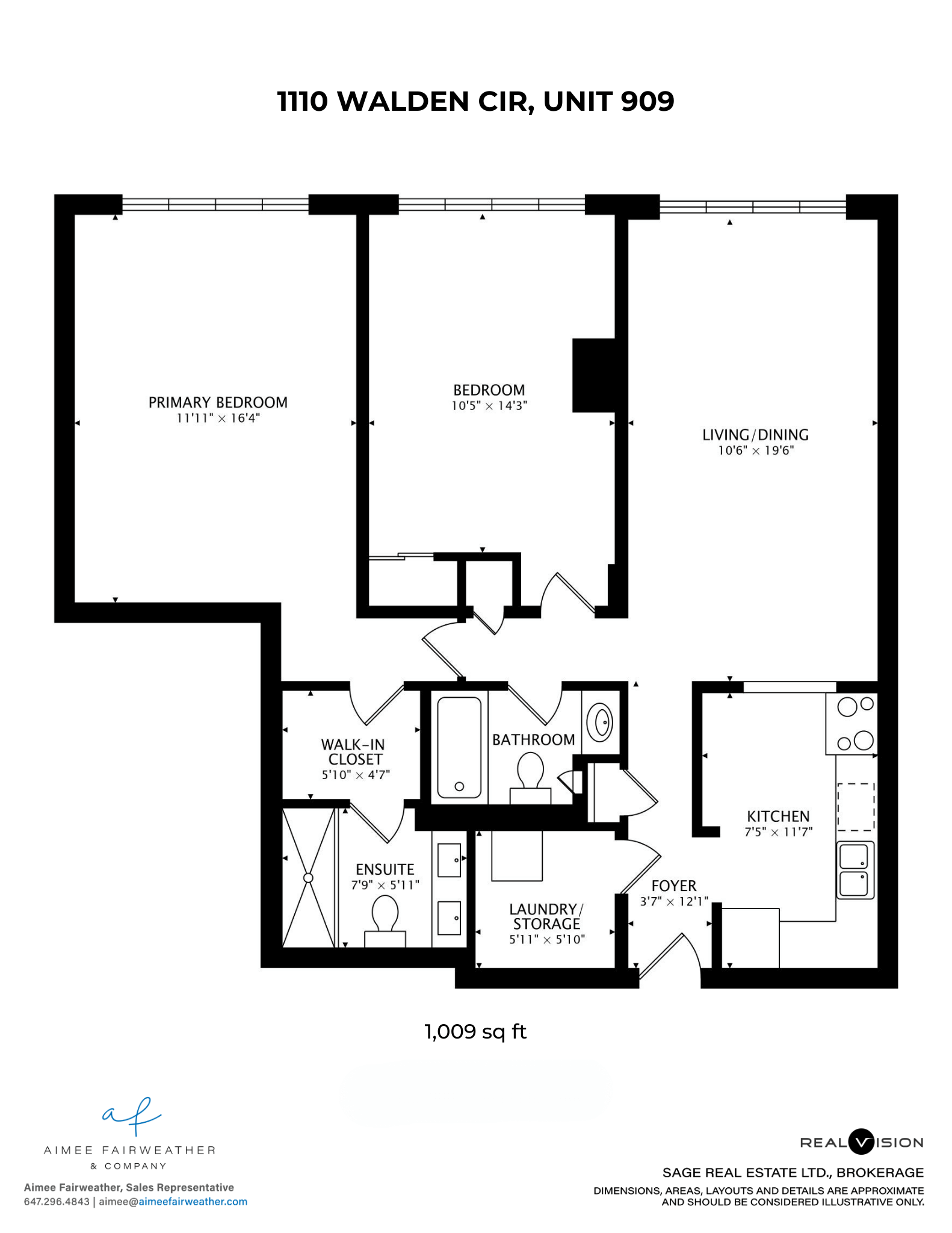
About the Neighbourhood | Clarkson, Mississauga
The Clarkson Village logo is a man riding a horse and buggy back when Clarkson was a busy commercial corridor. Today, the main arterial road through the village is Lakeshore Road West and cars are the preferred mode of transportation. The community hub is situated at Lakeshore Road West and Clarkson Road. The Clarkson Village Business Improvement Area has done a nice job creating a main street small village vibe along Lakeshore Road. Clarkson Village is located in the southwestern section of Mississauga. The shoreline of Lake Ontario forms the southern boundary of this neighbourhood. This is where the Rattray Marsh is situated. Rattray a popular nature reserve is a well known birding site. A boardwalk trail twists and winds through this preserve. Commuters enjoy convenient access to public transit including the Clarkson Go Station and MiWay bus service on Lakeshore Road West. These transportation options have made Clarkson a favourite spot for commuters working in Toronto to the east and Hamilton to the west. The QEW highway that forms Clarkson’s north boundary provides motorists with numerous commuting options.
To learn more, click here!
